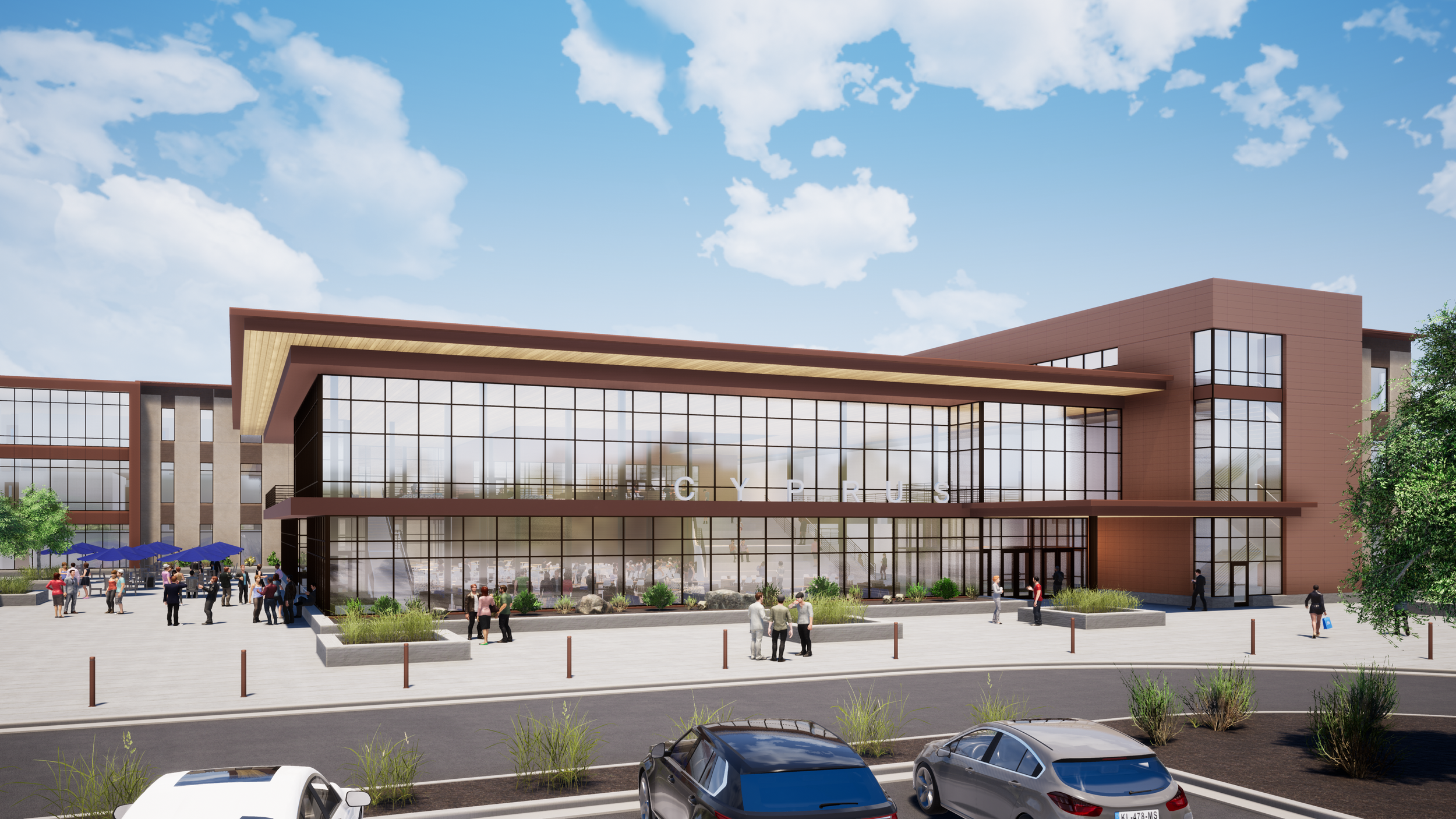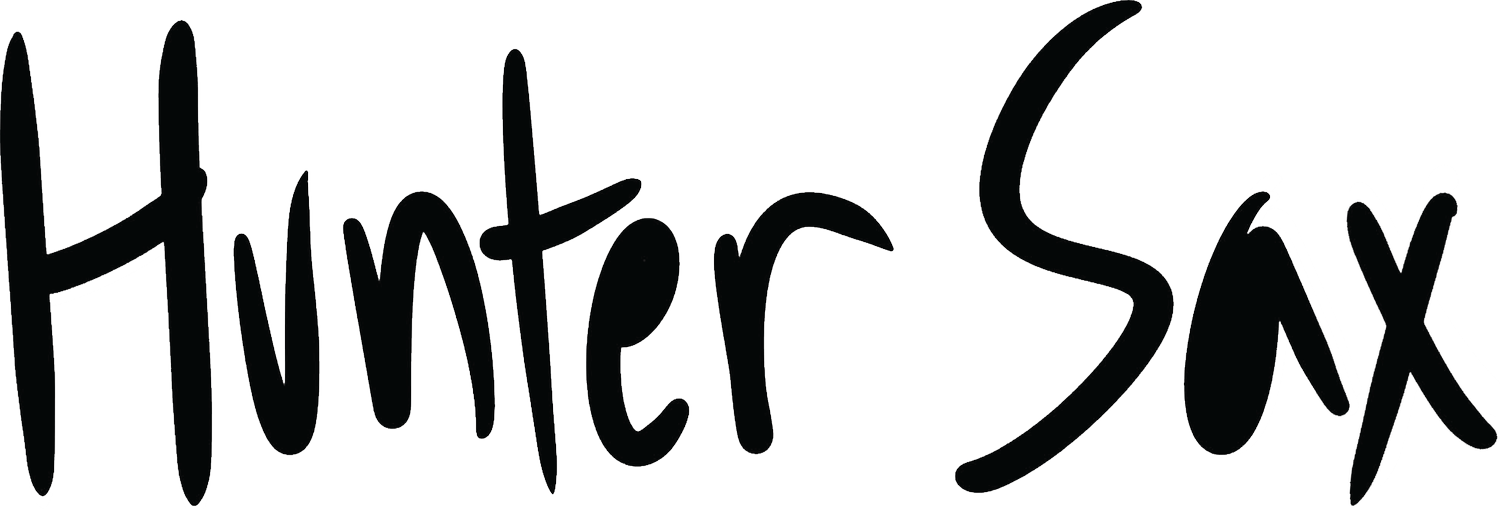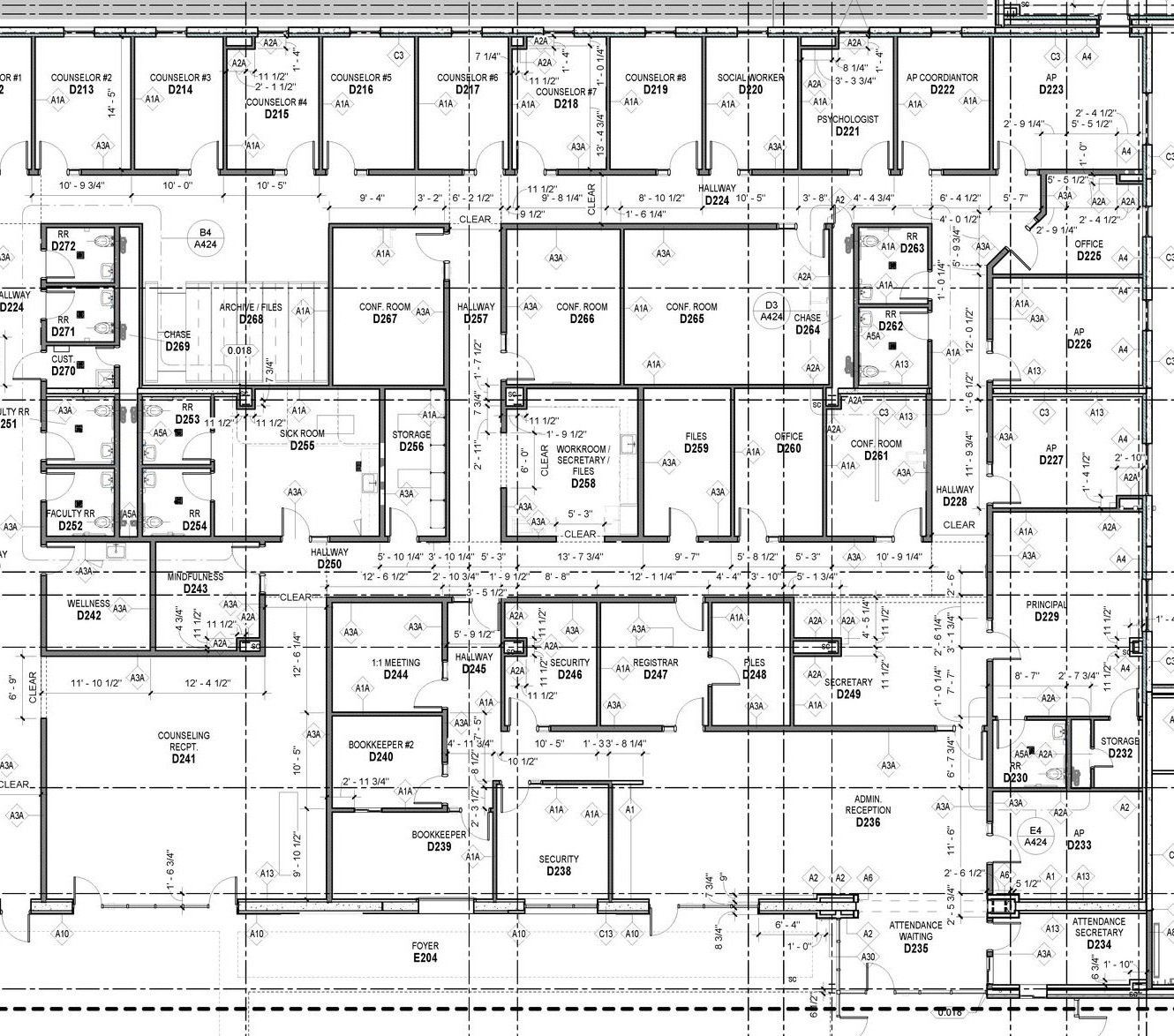
August 2019 - September 2020
Skyline High School, Salt Lake City, Utah. Drafter for Architect Erin Youngberg
I created, developed, and annotated the dimension and site plans for the construction documents on Skyline, a 300,000 sq ft high school in Salt Lake City, Utah. All drawings created with Revit for portfolio use only.
*scroll to end for bonus!*

So nice, I did it twice.
Skyline’s design was translated almost identically to another school within the Granite School District.
Cyprus High School in Magna, Utah.
My role on Cyprus was the same as Skyline. Dimension and site drawings for the construction documents. As well as presentation site plans.










